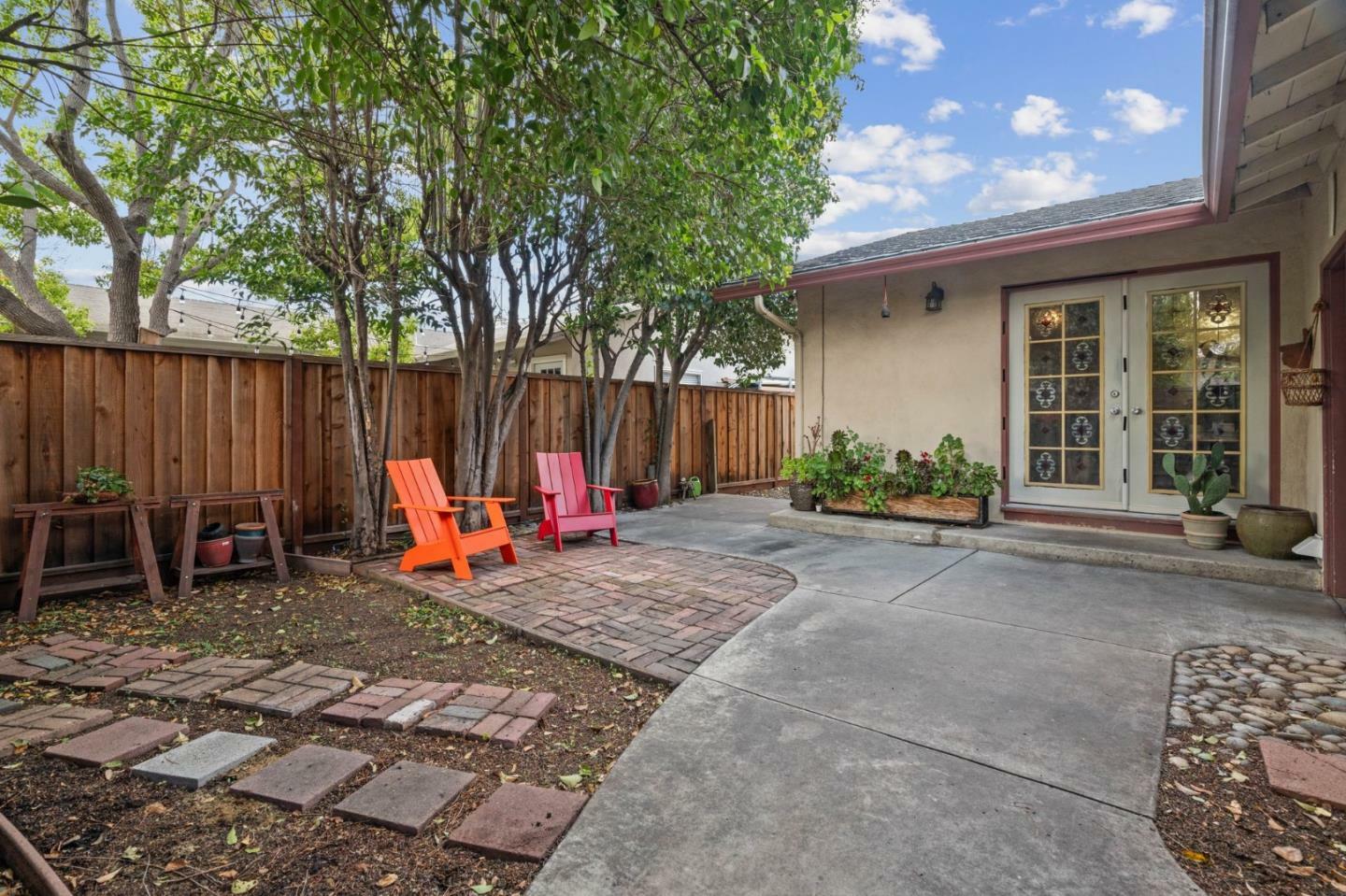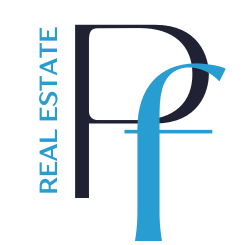


 MLSlistings Inc. / Coldwell Banker Realty / Ron Laserna - Contact: 408-484-4413
MLSlistings Inc. / Coldwell Banker Realty / Ron Laserna - Contact: 408-484-4413 940-942 Gretchen Lane San Jose, CA 95117
-
OPENSun, May 512 noon - 3:00 pm
Description
ML81962656
$13,552
6,534 SQFT
Multifamily
1960
464
Santa Clara County
Listed By
MLSlistings Inc.
Last checked May 4 2024 at 10:04 PM GMT+0000
- Washer/Dryer - Some Units
- Hookups Only
- Varies by Unit
- Refrigerator
- Oven Range
- Garbage Disposal
- Dishwasher
- Porch - Enclosed
- Fenced
- Balcony / Patio
- Back Yard
- Foundation: Concrete Perimeter
- Central Forced Air
- Central Ac
- Ceiling Fan
- Roof: Composition
- Utilities: Water - Public, Public Utilities, Individual Gas Meters, Individual Electric Meters
- Sewer: Sewer In Street, Sewer Connected
- On Street
- Attached Garage
- 1
- 1,536 sqft
- Buyer Brokerage Commission: 2.50
Estimated Monthly Mortgage Payment
*Based on Fixed Interest Rate withe a 30 year term, principal and interest only
Listing price
Down payment
Interest rate
%Properties with the
 icon(s) are courtesy of the MLSListings Inc.
icon(s) are courtesy of the MLSListings Inc. Listing Data Copyright 2024 MLSListings Inc. All rights reserved. Information Deemed Reliable But Not Guaranteed.


