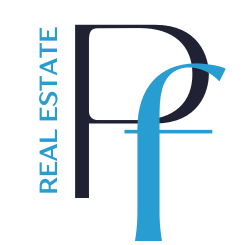


Listing Courtesy of:  MLSlistings Inc. / Coldwell Banker Realty / Gloria Ashdown - Contact: 408-398-1516
MLSlistings Inc. / Coldwell Banker Realty / Gloria Ashdown - Contact: 408-398-1516
 MLSlistings Inc. / Coldwell Banker Realty / Gloria Ashdown - Contact: 408-398-1516
MLSlistings Inc. / Coldwell Banker Realty / Gloria Ashdown - Contact: 408-398-1516 1112 Calle Almaden San Jose, CA 95120
Pending (29 Days)
$2,059,000
MLS #:
ML81959584
ML81959584
Lot Size
4,356 SQFT
4,356 SQFT
Type
Single-Family Home
Single-Family Home
Year Built
1988
1988
School District
482
482
County
Santa Clara County
Santa Clara County
Listed By
Gloria Ashdown, DRE #00935499 CA, Coldwell Banker Realty, Contact: 408-398-1516
Source
MLSlistings Inc.
Last checked May 1 2024 at 9:41 PM GMT+0000
MLSlistings Inc.
Last checked May 1 2024 at 9:41 PM GMT+0000
Bathroom Details
- Full Bathrooms: 2
- Half Bathroom: 1
Interior Features
- Washer / Dryer
- In Garage
- Electricity Hookup (220V)
Kitchen
- Warming Drawer
- Refrigerator
- Pantry
- Oven - Self Cleaning
- Oven - Electric
- Oven - Double
- Oven - Built-In
- Microwave
- Countertop - Quartz
- Countertop - Other
- Cooktop - Gas
- 220 Volt Outlet
Property Features
- Low Maintenance
- Fenced
- Back Yard
- Fireplace: Primary Bedroom
- Fireplace: Gas Log
- Fireplace: Gas Burning
- Fireplace: Family Room
- Foundation: Concrete Perimeter and Slab
Heating and Cooling
- Fireplace
- Central Forced Air - Gas
- Central Ac
Pool Information
- None
Flooring
- Vinyl / Linoleum
- Tile
- Hardwood
Exterior Features
- Roof: Tile
- Roof: Concrete
Utility Information
- Utilities: Water - Public, Public Utilities
- Sewer: Sewer - Public
- Energy: Walls Insulated, Smart Home System, Skylight, Low Flow Toilet, Low Flow Shower, Energy Star Appliances, Double Pane Windows, Ceiling Insulation
Garage
- Attached Garage
Stories
- 2
Living Area
- 2,390 sqft
Additional Listing Info
- Buyer Brokerage Commission: 2.50
Location
Estimated Monthly Mortgage Payment
*Based on Fixed Interest Rate withe a 30 year term, principal and interest only
Listing price
Down payment
%
Interest rate
%Mortgage calculator estimates are provided by Coldwell Banker Real Estate LLC and are intended for information use only. Your payments may be higher or lower and all loans are subject to credit approval.
Disclaimer: The data relating to real estate for sale on this website comes in part from the Broker Listing Exchange program of the MLSListings Inc.TM MLS system. Real estate listings held by brokerage firms other than the broker who owns this website are marked with the Internet Data Exchange icon and detailed information about them includes the names of the listing brokers and listing agents. Listing data updated every 30 minutes.
Properties with the icon(s) are courtesy of the MLSListings Inc.
icon(s) are courtesy of the MLSListings Inc.
Listing Data Copyright 2024 MLSListings Inc. All rights reserved. Information Deemed Reliable But Not Guaranteed.
Properties with the
 icon(s) are courtesy of the MLSListings Inc.
icon(s) are courtesy of the MLSListings Inc. Listing Data Copyright 2024 MLSListings Inc. All rights reserved. Information Deemed Reliable But Not Guaranteed.




Description